Location, location, location for this gorgeous home just steps away from Fall Creek State Park with its amazing hiking trails and creeks. The home on its premium 1.5 acre parcel, is just 1/2 mile from downtown Felton with easy access to Highway 17 for commuters. The existing home was built in 1995 with 4 bedrooms, 3.5 bathrooms, with beautiful hardwood floors throughout, a big kitchen, dining room, and massive adjacent pantry. Enjoy your spacious downstairs living space with its vaulted ceilings and classic grand piano (its yours if you want it!). The mastersuite is upstairs with its own private balcony and plenty of closet space. The house has a recently installed comp shingle roof and comes equipped with an "owned" 7K KWh solar and 10 KWh ENPHASE battery. Enjoy the warmth of your free standing wood stove during the winter months! A possible workshop or storage room is adjacent to the laundry/garage. The home also has 200 sqft of basement for addtional storage, etc. The flat and sunny 75 year old gardens have been planted with a rare Chinese redwood tree, native oaks, bay laurel and cedars, cypress, lilacs, redbuds, Japanese maples, abutilon, camellias and roses, to name a few. There are many perennials including St John’s Wort, irises and salvias.
Profile
Address
953 Fetherston Way
City
Felton
State
CA
Zip
95018
Beds
4
Baths
3.5
Square Footage
2,836
Year Built
1995
Legal Description
PARCEL MAPS 21 PG 7 LOT B
List Price
$1,299,000
MLS Number
41076959
Lot Size
66,647
Elementary School
SAN LORENZO VALLEY ELEMENTARY SCHOOL
Middle School
SAN LORENZO VALLEY MIDDLE SCHOOL
High School
SAN LORENZO VALLEY HIGH SCHOOL
Elementary School District
SAN LORENZO VALLEY UNIFIED SCHOOL DISTRICT
Square Footage Per Public Sources
3,584
APN - Formatted
064-031-64-000
Year Built (Effective)
1995
Number Of Rooms
10
County Land Use
HOMESITE/1-4.9 ACRES
Zoning
RA
County
SANTA CRUZ
Census Tract
120301
Census Block
2032
Community Name
SANTA CRUZ COUNTY
Latitude
37.048163
Longitude
-122.084057
Standard Features
Central Forced Air Heat
Roof Type
comp shingle
Hardwood Floors
Island
Pantry
Deck
Fireplace Count
1
Extra Storage
Attic
Basement
Indoor Laundry
Large laundry room
Ceiling Fans
Finished Garage
Recessed Lighting
Two Car Garage
Family Rooms
Basement Area
200 square feet
Floor Type
hardwood, tile, linoleum
Garage Area
748
Open House Info
Open House Date 1
10/27/2024 02:00 PM to 05:00 PM
Joseph Mendes, MBA
925-963-2366
Lic# CA DRE# 01710802

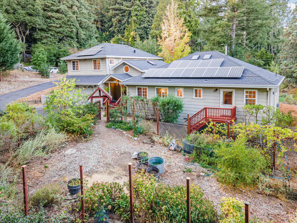
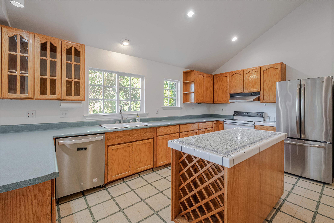
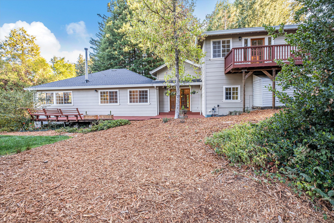
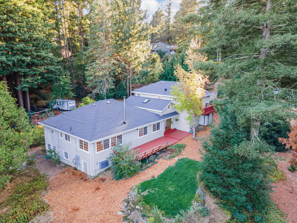
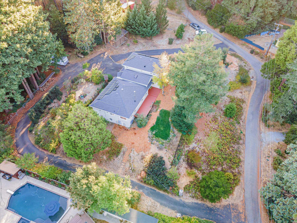
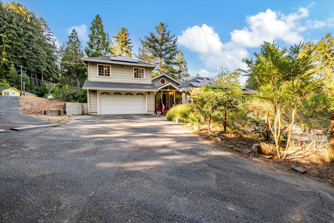
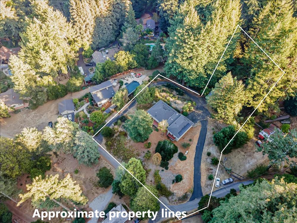
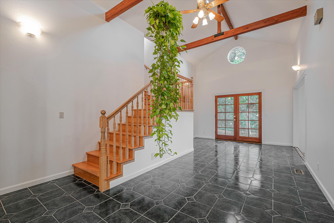
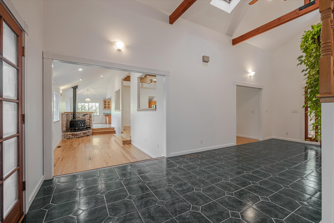
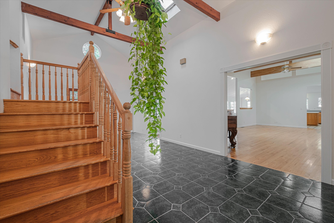
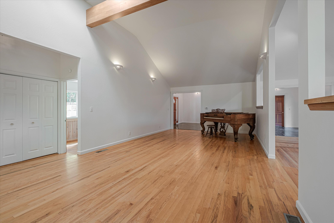
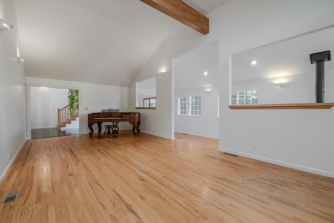
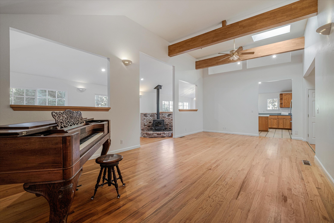
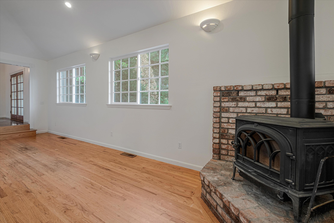
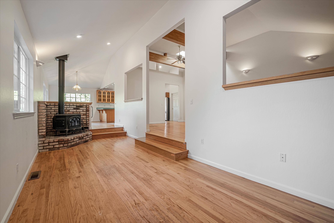
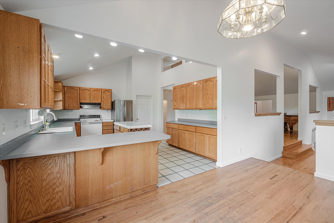
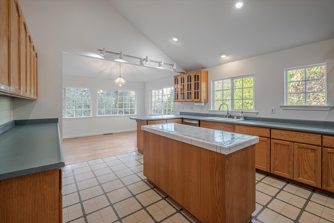
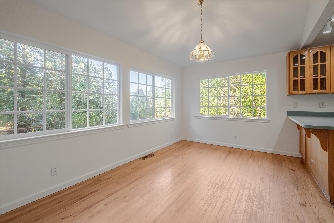
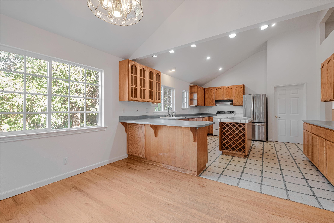
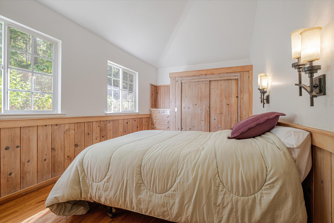
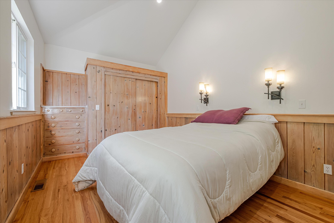
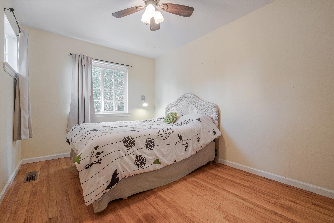
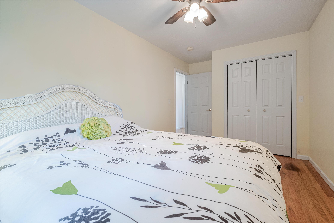
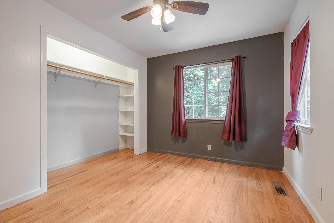
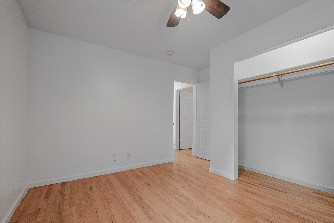
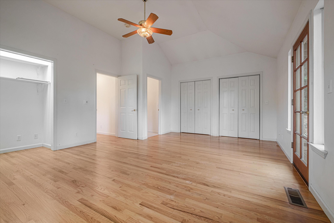
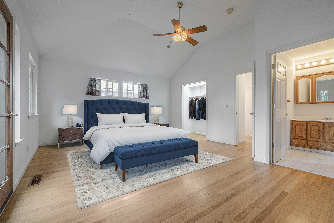
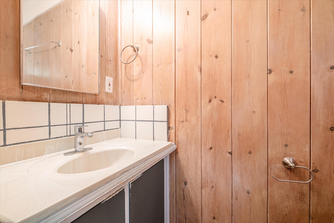
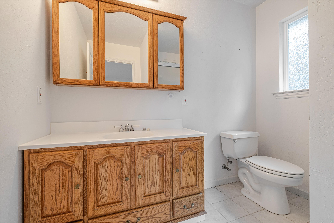
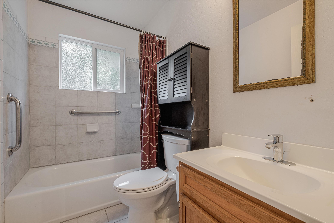
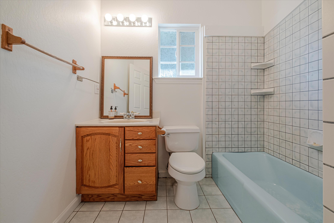
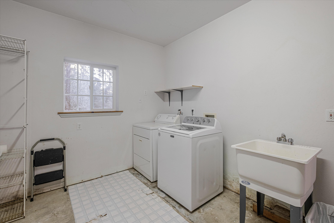
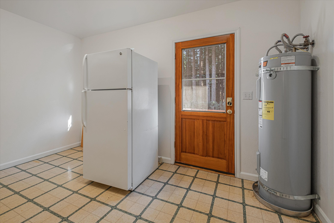
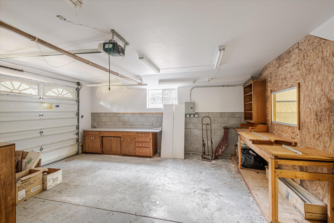
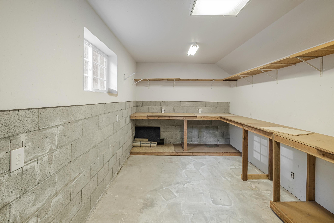
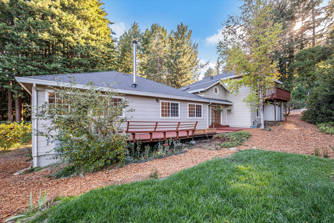
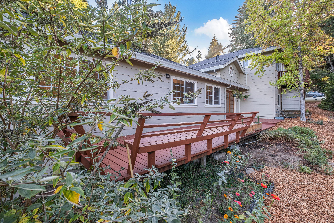
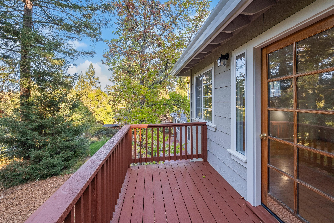
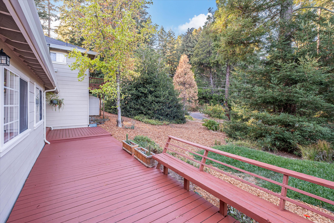
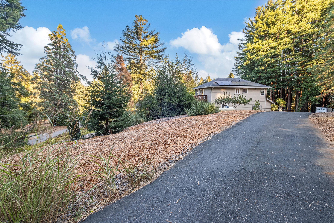
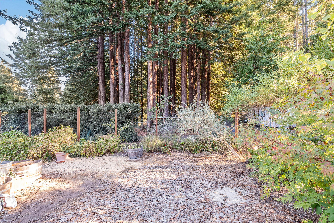
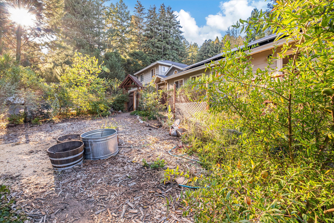
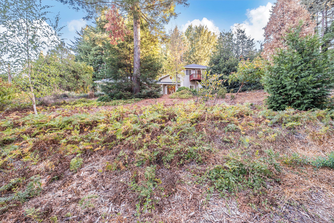
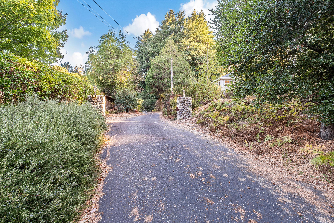
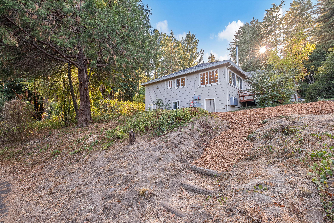
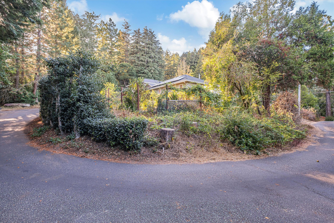
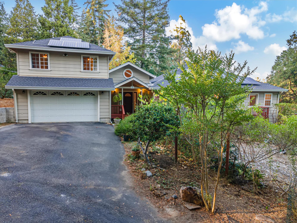
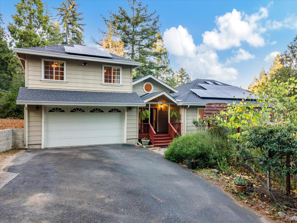
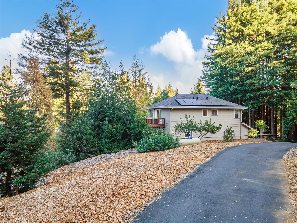
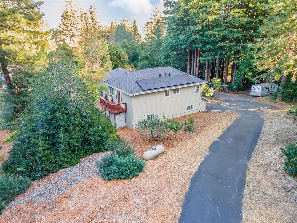
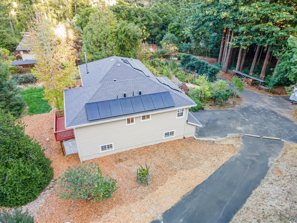
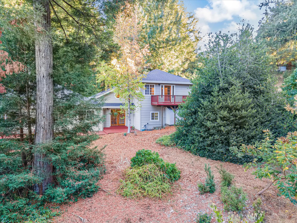
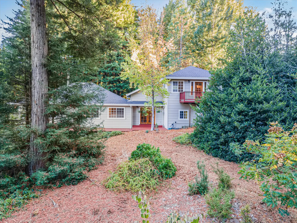
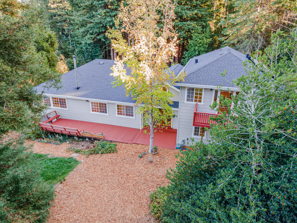
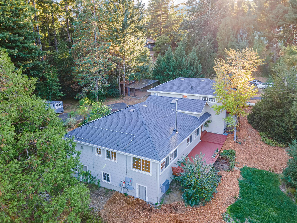
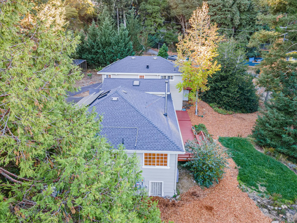
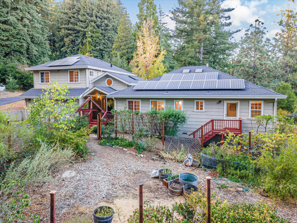
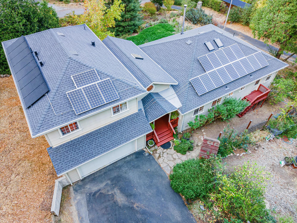
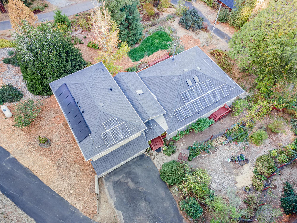
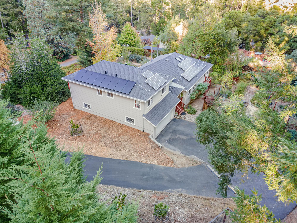
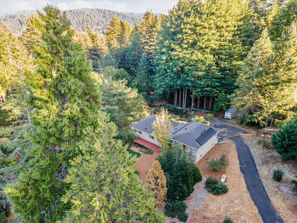
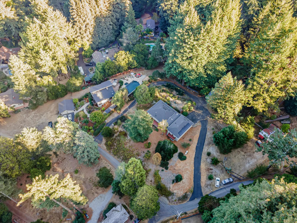
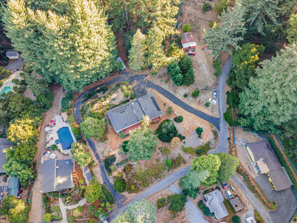
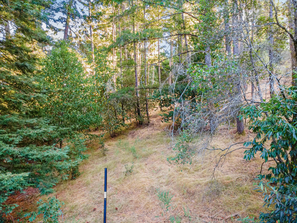
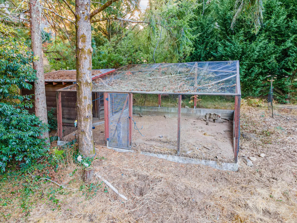
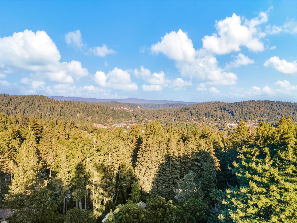
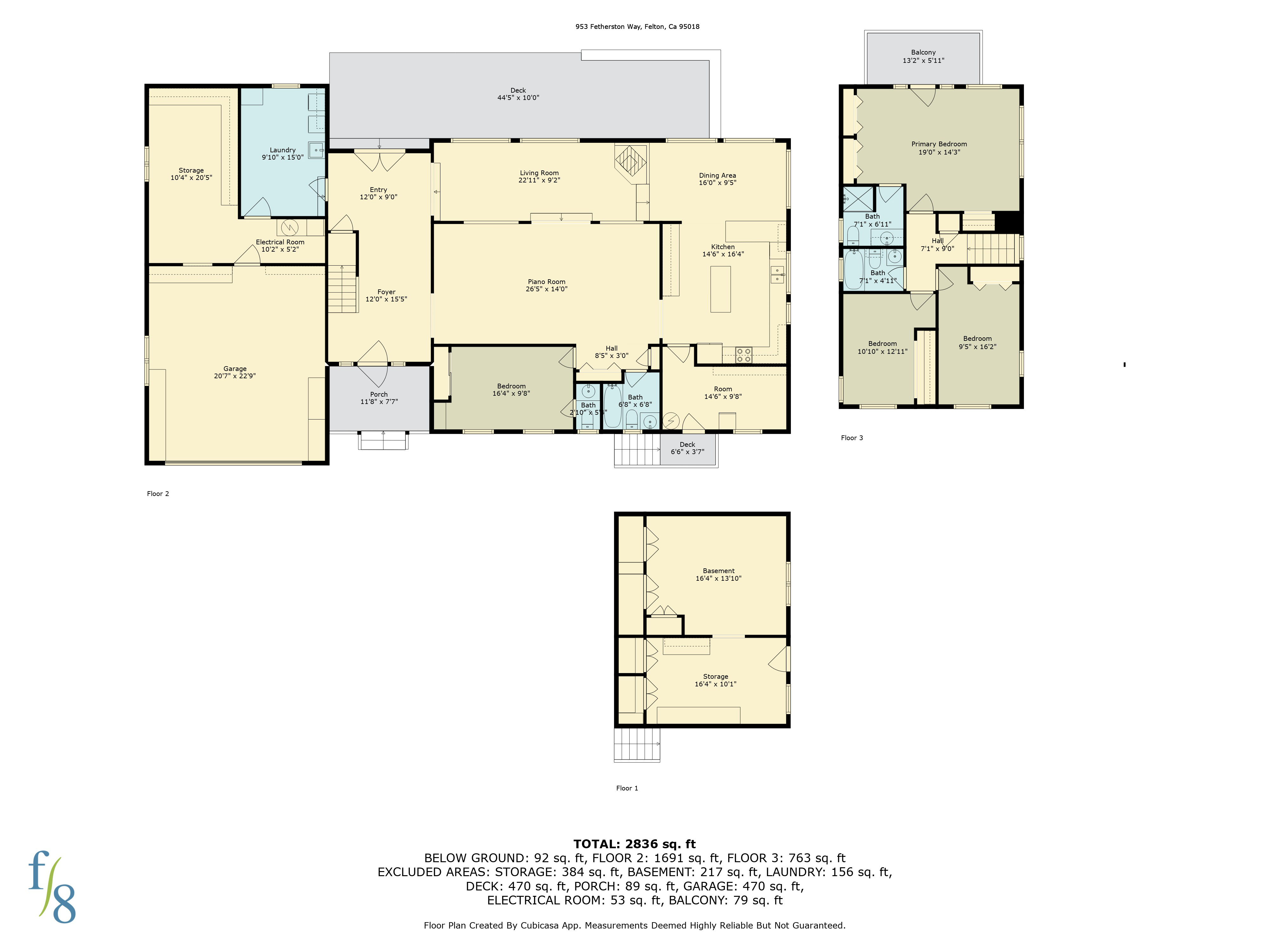

Share:
